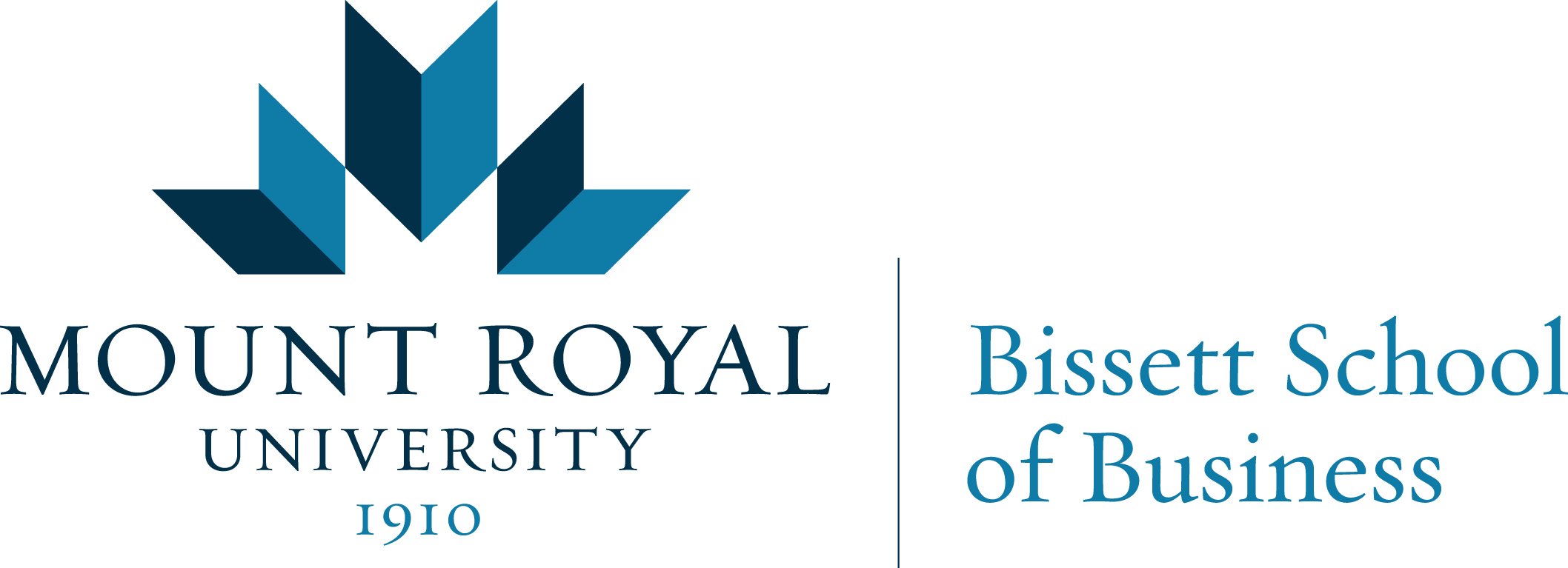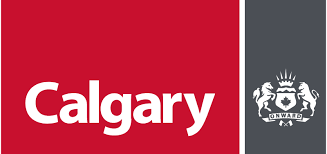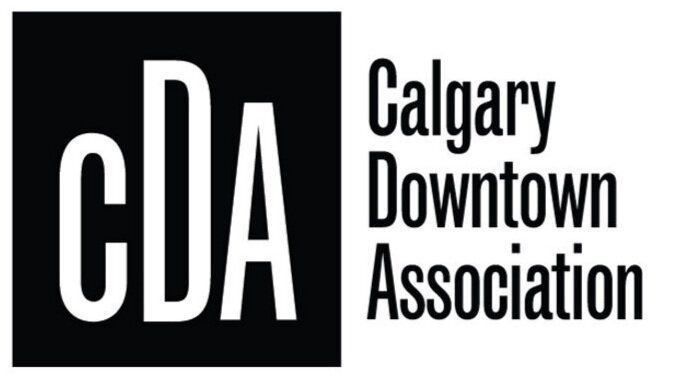Whether they are global corporations, start-ups, non-profits, or from the public sector, employers share one thing in common: a need for new employees to be ready to hit the ground running.
The transition from being a student to a professional can be challenging. This is not surprising, given you have spent the better part of two-decades in school. This is why the Bissett School of Business is launching a pilot program - AccelerateU.
AccelerateU will deliver thirty-three curated classes in marketing, entrepreneurship, or social innovation classes at the AccelerateU City Hub in downtown Calgary between September 2023 and April 2024. The Open Learning Lab is located in Bow Valley Square. AccelerateU is designed to remove the barriers between students and professionals by providing transformative experiential learning to 1000 students.
The Open Learning Lab
The 15,0000 square foot Open Learning Lab will be a show piece for our students to provide them a sense of their future in Calgary. Below is a layout of the lab ith the allocated usage.
Business Configuration
Event Configuration
Space Definitions
Classrooms = Seating for up to 35.
Flex Classroom = Flexible configuration for up to 20
Meeting = Meeting rooms with configuration for between four and 16.
Flex Work = Flexible spaces for both collaborative and individual work.
Lounge = Open areas for socializing.
Event Space = For hosting events ranging from speakers to networking. Up to 100 theatre style seating.
Lunchroom = Two kitchen spaces including refrigerators and microwave ovens.
Furniture Needs
Through the generous support of our partners at RGO Products, Steelcase Furniture Solutions, Oxford Properties, and Cenovus Energy, we have secured much of the furniture we require for our AccelerateU pilot. At this point, we have a narrow list of furniture needs for the pilot. If your organization has any of the surplus furniture list below that you would be able to donate to the program, it would be greatly appreciated.
Flex Space
10 mobile whiteboards
Lounge Area
Soft lounge seating for 20
Foosball, bubble hockey or air hockey table.
Lockers for 30 (with students able to bring there own locks)
Event Space
70 stacking chairs
10 standing cocktail tables
Portable stage. Dimensions flexible.
Kitchen
Three microwave ovens
Other
Multiple partitions. Dimensions flexible.









